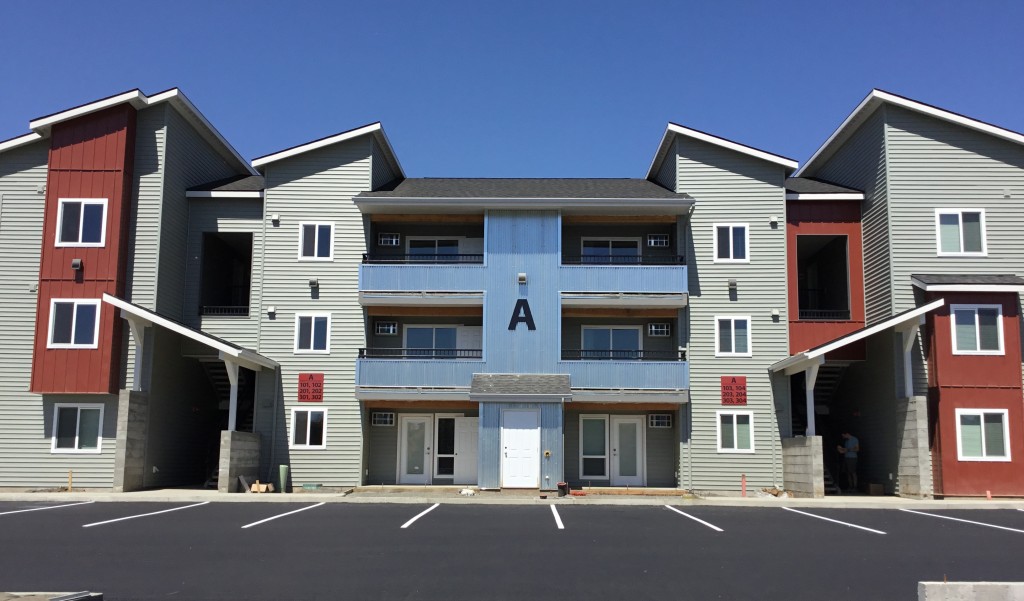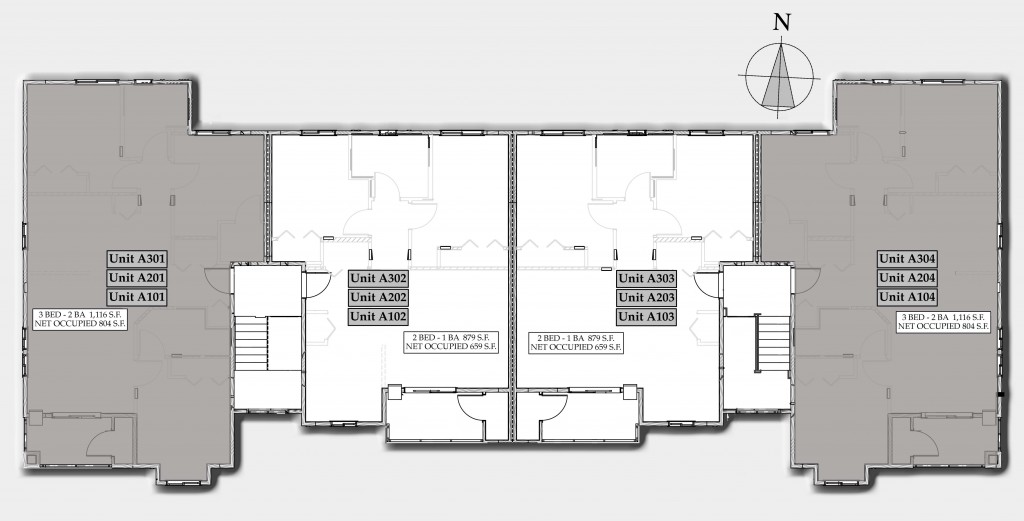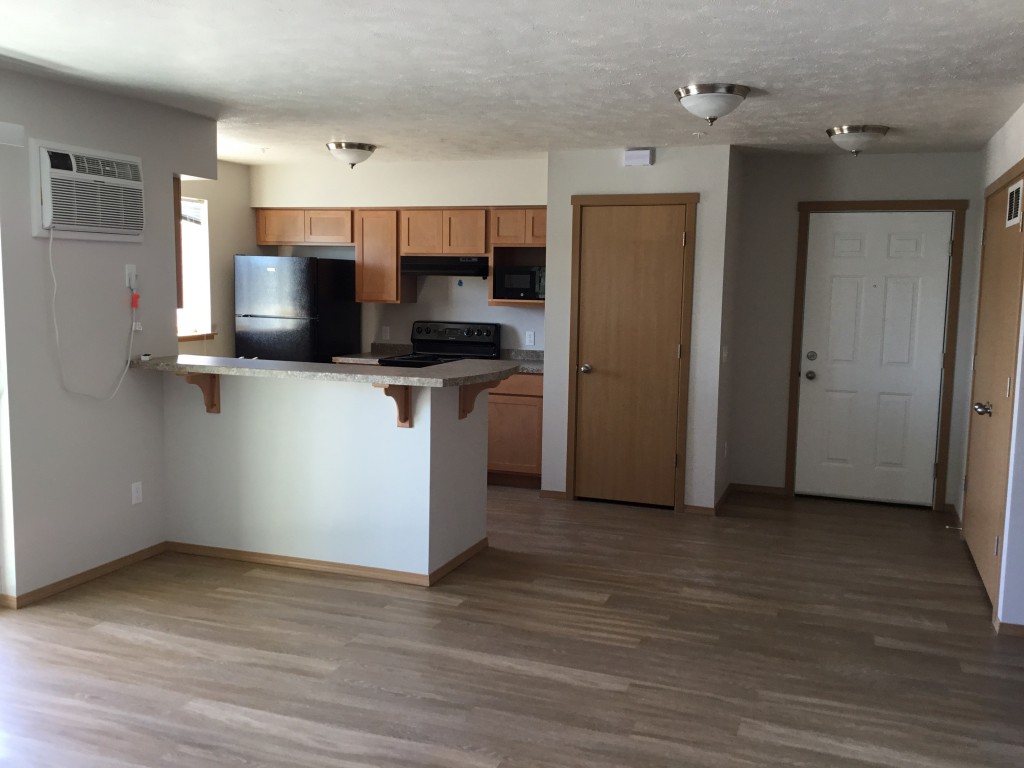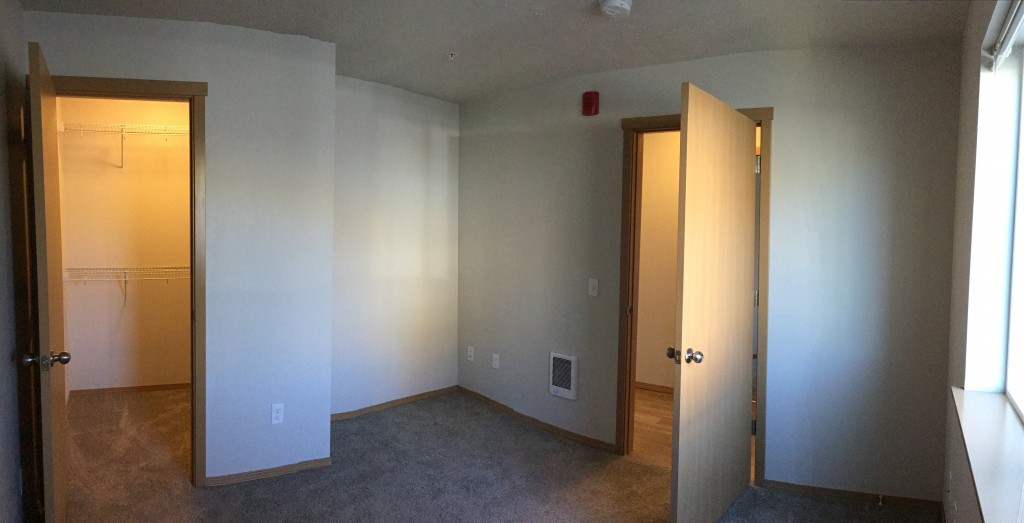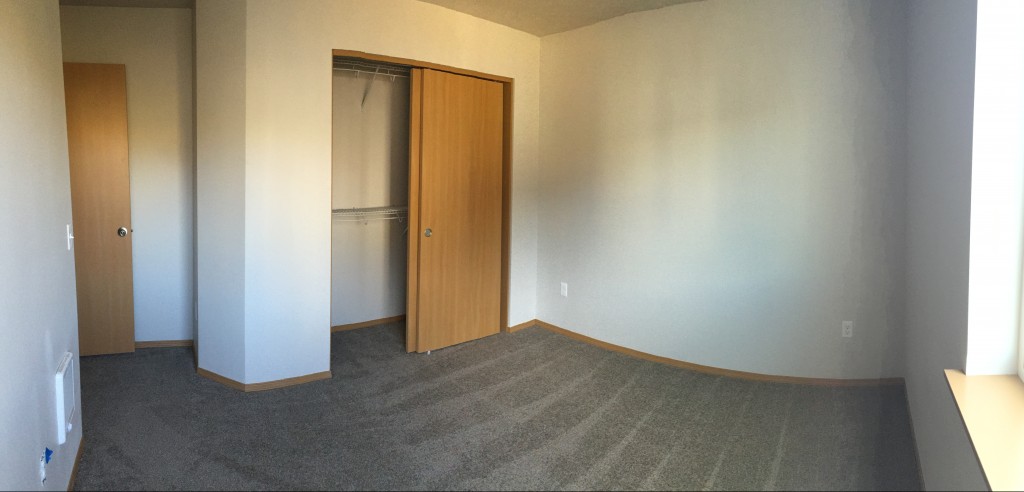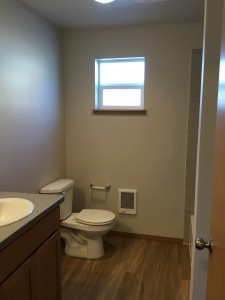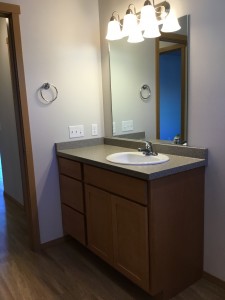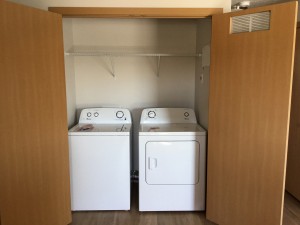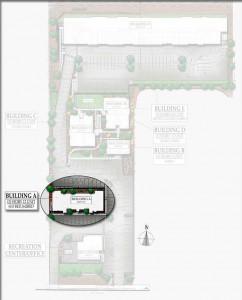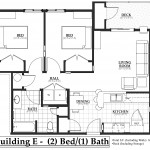Building A- 2 Bedroom
Located in Building A these 879 sqft, 2 bedroom, 1 bathroom apartments offer an open floor plan with spacious bedrooms and full size closets. The washer and dryer are located in a closet off the kitchen. The kitchen comes with a range, refrigerator, microwave, and dishwasher. A raised bar easily accommodates two. A sliding glass door from the living room accesses the private deck and exterior storage closet. The deck faces south overlooking the office and Recreation Center. The air conditioner is mounted in the wall next to the sliding glass door. Both bedrooms are equal in size with windows that face north. The bathroom is located at the end of the hallway between the two bedrooms.

